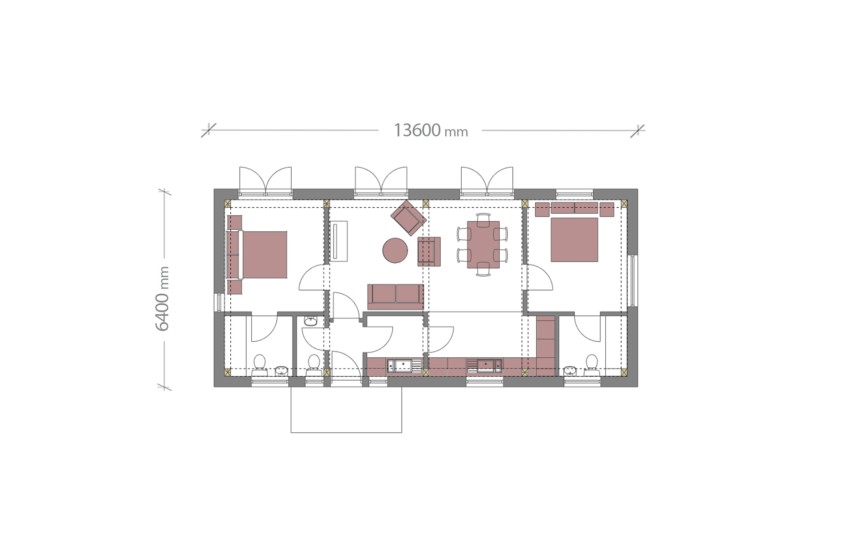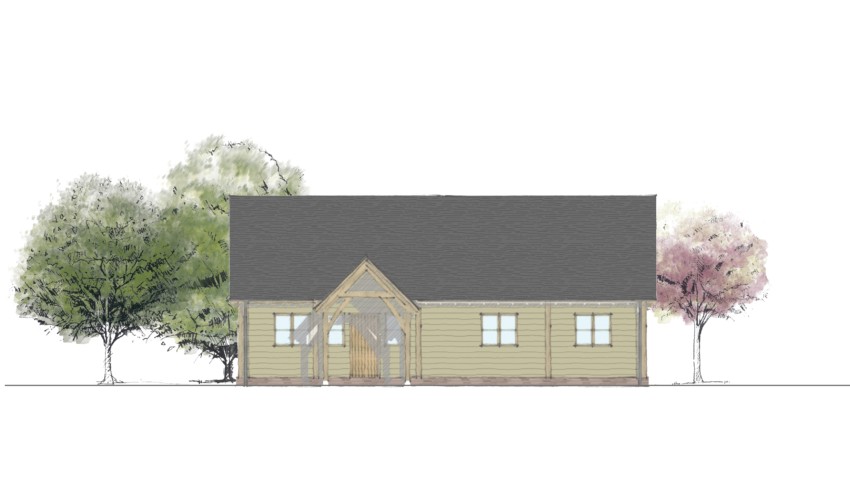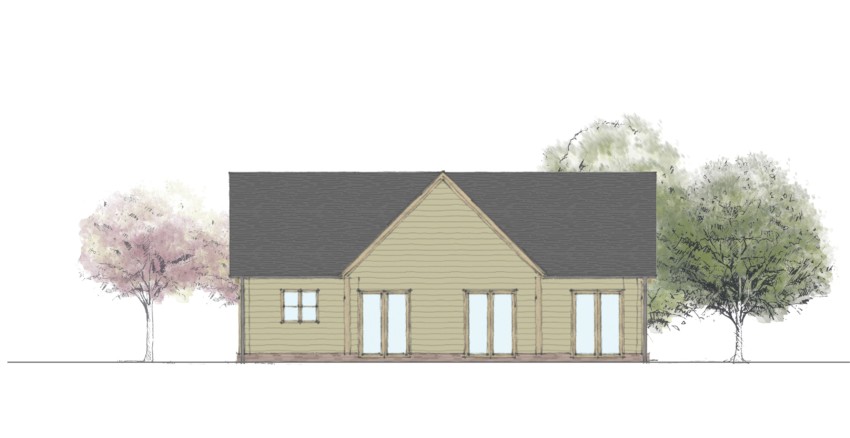Oak Cottage
Surrounded by traditional hedgerows that change with Nature’s seasons, Oak Cottage has provisional designs in place for a single-storey two bedroom barn style home. A striking oak frame porch works in harmony with the oak front door, additional joinery and weatherboarding, and is finished to the highest standard with a natural clay tile roof.
Plot Sold
Plot Code:
P112
Unit type:
2 Bed Detached
Unit Character:
Post & Beam
Plot Area:
435m2 / 0.10 Acres
Gia:
74m2 / 796ft2
Ground Floor
Designed with a country contemporary style in mind, the floorplan of Oak Cottage comprises a utility room, WC and a good sized, open plan kitchen, dining room and family living room that maximises the footprint of this oak frame home. Three sets of large, double-doors open out into the south-facing garden, where the sun shines over the undisturbed arable fields beyond. There are two large bedrooms at either end of the property, both of which benefit from a private en-suite bathroom..
Front Elevation

Rear Elevation

