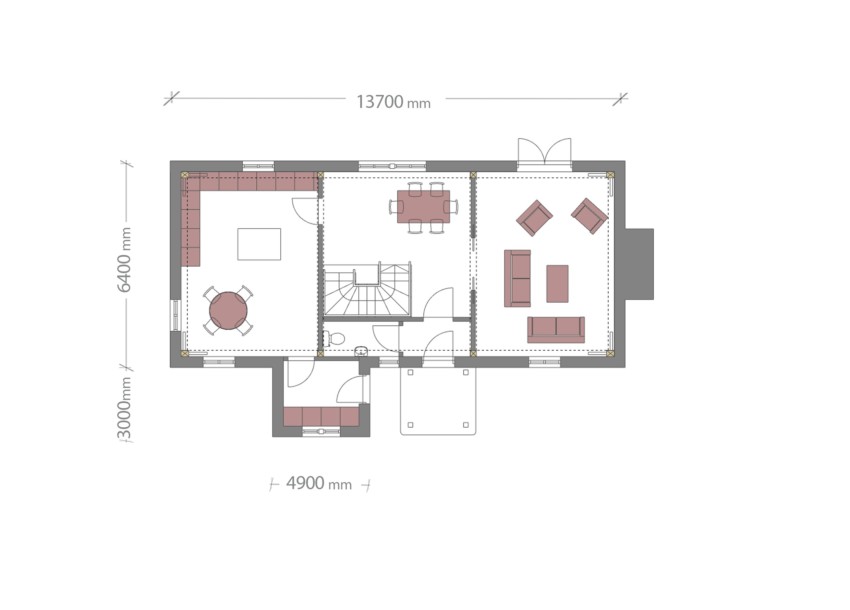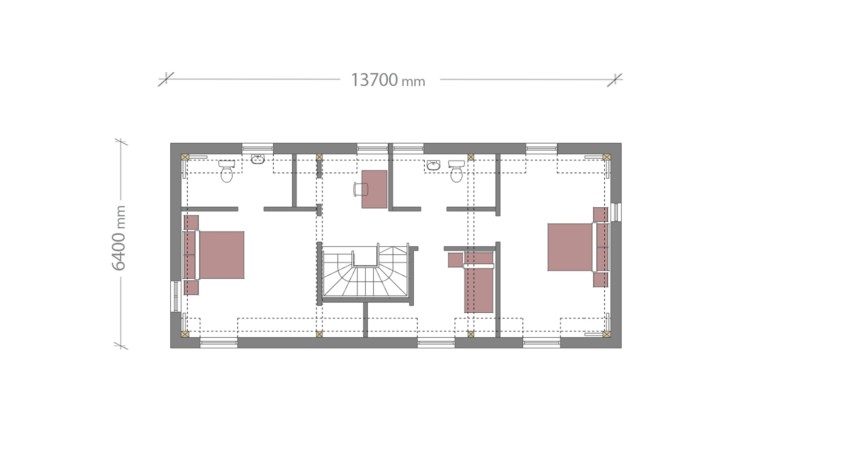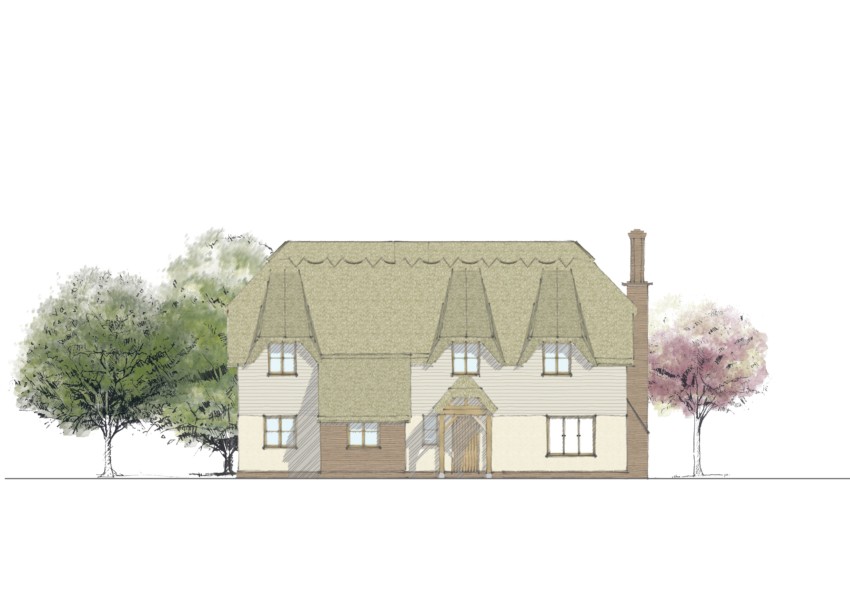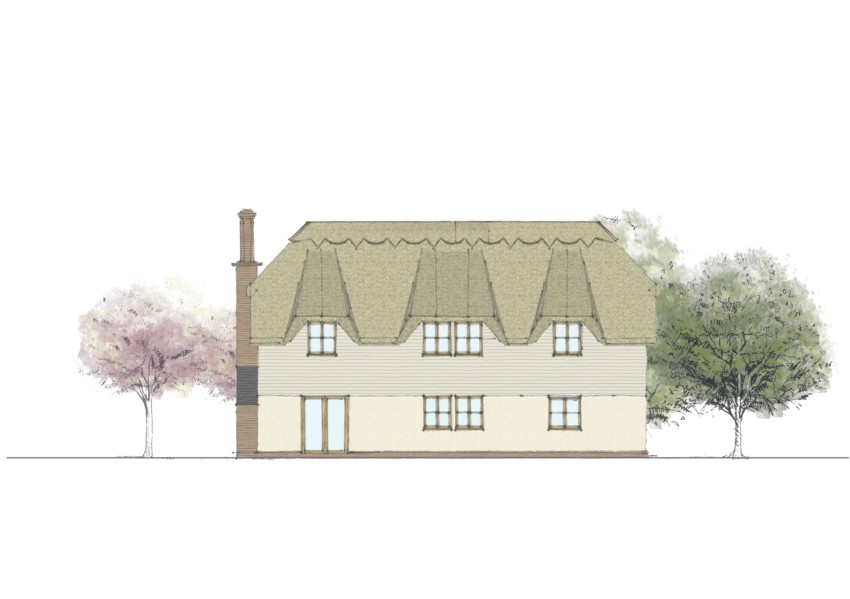Balm Cottage
The unique architectural design of this three bedroom oak frame home is accentuated by the half-hipped thatched roof which exudes traditional character. Complemented by timber joinery and an oak porch with a mirroring roof design, Balm Cottage epitomises a cosy family home that blends perfectly into the rural backdrop.
Plot Sold
Plot Code:
P111
Unit type:
3 Bed Detached
Unit Character:
Traditional Style
Plot Area:
657m2 / 0.16 Acres
Gia:
166m2 / 1786ft2
Ground Floor
From the impressive porch, through the utility room and into the hall / stairway area, large interconnecting living rooms are subtly carved out by the bespoke post and beam oak frame. An additional lean-to element hasbeen incorporated into the design to amplify the Cottage’s sense of space. The dining room transitions into a generous, open plan kitchen and breakfast room. The traditionality of Balm Cottage resonates from the outside in, as a redbrick feature fire place enhances the warming ambience of the family room on the right hand side.

First Floor
The landing houses a quiet study area where countryside views will inspire creativity throughout the day. The en-suite master bedroom benefits from a light and airy vaulted ceiling, while two additional bedrooms, a double and a single, share a large family bathroom.
Front Elevation

Rear Elevation

